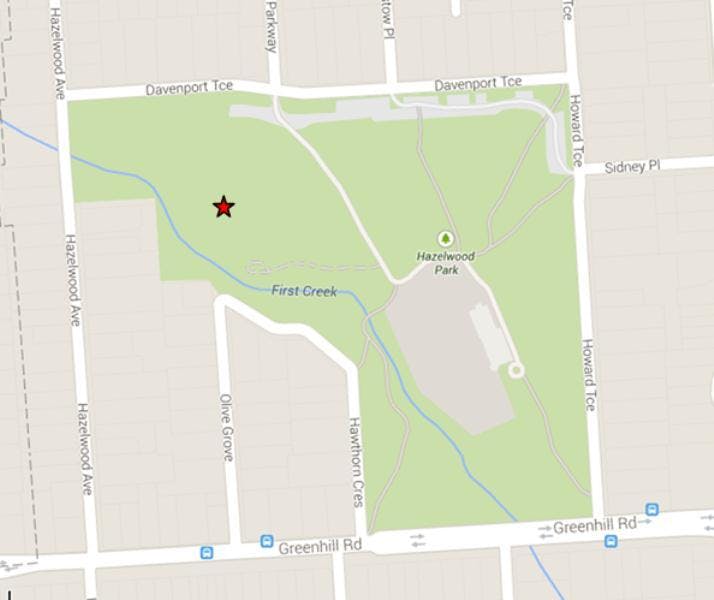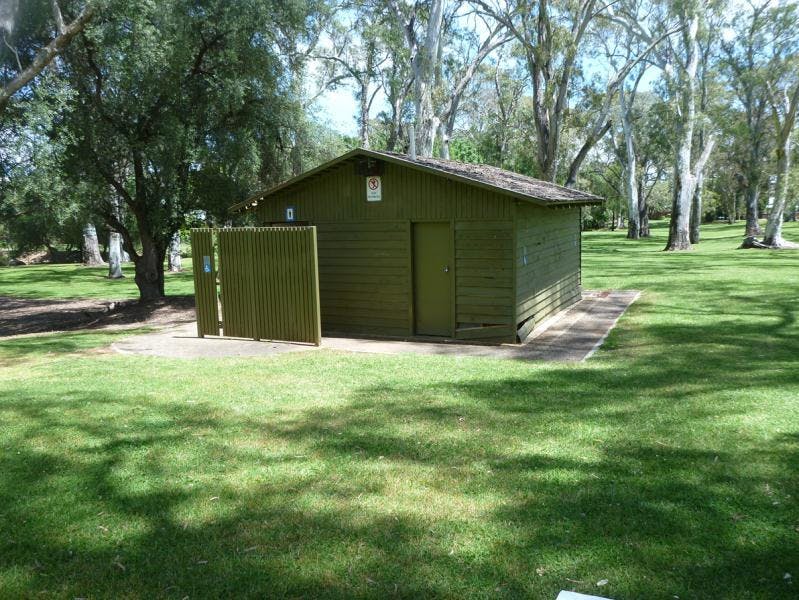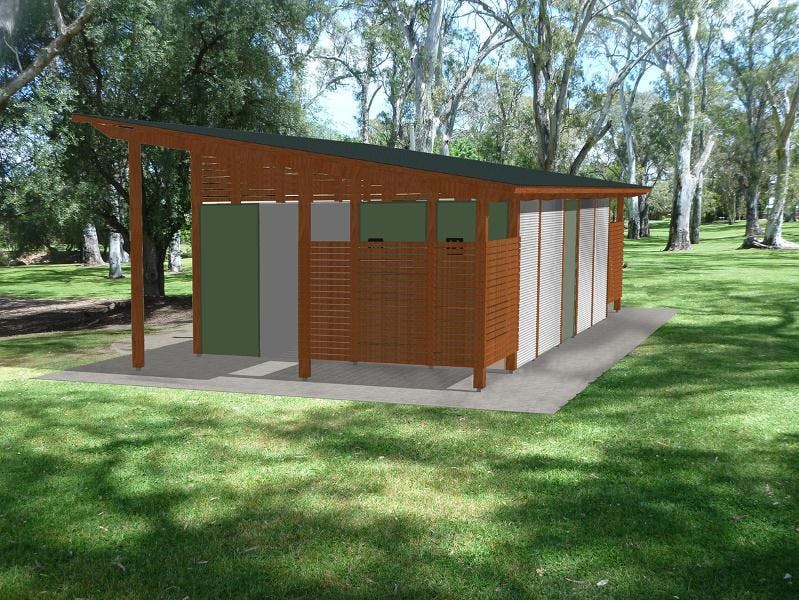Share Update on Facebook
Share Update on Linkedin
Email Update link
The Hazelwood Park Toilet Facility Upgrade engagement closed 12 March 2014. No formal submissions were received during the engagement process. However, a phone call was received querying the orientation of the facility, as it was originally designed to face south. Recommendations for crime prevention designs were explored and the original design was altered in orientation. The final orientation was determined by following the principles of Crime Prevention through Environmental Design (CPTED), with the key principle being ‘Natural Surveillance and Natural Access Control’ of the facility.
The facility was upgraded four months after the engagement concluded. It currently features external wall finishes in specific materials and colours (natural finish) directed by Heritage SA and provides a balance between being identified as a public toilet whilst fitting into the surrounding environment.
Share Proposed Works on Facebook
Share Proposed Works on Linkedin
Email Proposed Works link
The proposed works within the redevelopment include:
- Demolition of the existing structure
- Installation of underground services for additional toilets (plumbed to existing sewer lines)
- Installation of new footings/ slab to approximately the same dimensions
- Construction of a new facility incorporating 2 x male/female toilets, hand basins, rails, a baby change table and a unisex disabled toilet.
Existing Facility

The existing facility includes two toilets and a urinal.
Proposed Design

In consultation with local and state heritage advisors, Council have selected a design which is sympathetic to the character and ambience of the park.
Subject to final Heritage SA approval on material finishes, the main design features will include:
- A skillion roof, chosen to complement other parkland infrastructure such as the Wombat Waterhole playspace shelters.
- Natural material colours and finishes to suit the natural setting and to complement those of the new Swimming Centre.
- The structure will incorporate exposed timber posts and beams.
- Natural light will be prominent.
- The facility will have a large family toilet which doubles as a wheelchair accessible cubicle.
- Sensor lights will be added for security. The facility will also be lockable.
No trees will be removed as part of this project.








